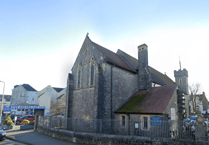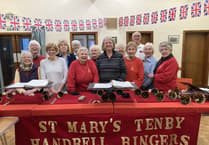Councillors in Tenby have called for a site meeting to discuss proposals to turn the former Clarice Toy Shop into a restaurant and hotel.
The full and listed building plans for the scheme at 3 and 4 Upper Frog Street have been submitted to the Pembrokeshire Coast National Park (PCNPA)?for consideration.
The applicant Leighton Jones, was behind the transformation of the former British Legion Club on Lower Frog Street, which has become one of Tenby’s most popular eateries the Billycan, which also offers accommodation upstairs.
When discussing the alterations and extensions associated with the proposed change of the premises, which sits within the historic town walls, members of Tenby town council called for a site meeting, after raising concerns about the scale and massing of the development.
Councillors also pointed to potential adverse effect on neighbouring properties and the impact on the proposal on the historic walls in this location.
They agreed to write to PCNPA to state that they would welcome a site meeting with the relevant case officer and the applicant to discuss these concerns.
Tenby Civic Society have welcomed the main intention of the scheme, but members of its planning sub-committee also pointed to some issues that they hope can be resolved.
“We welcome the re-design of the building’s rear which develops the relationship with the inside of the Town Walls very well; the windows and outside dining space relate excellently to the Walls showing an appreciation of the inside of the Walls lacking in the majority of commercial Wall properties,” stated Harry Gardiner, chair of the Civic Society’s planning sub-committee in a response to PCNPA.
“This scheme retains the characterful listed front and creates a striking modern themed rear.
“The use of modern design to the rear elevation expresses an aesthetic of our time but not in a way that is dominant viewed from outside the Town Walls.
“There was some concern amongst our committee members that the added second rear floor (compared with the existing building and the previous proposal) would dominate the Town Walls because it is higher.
“However this floor is set back, and other buildings nearby are much closer to and more visible above the Town Walls, some with modern permissions, so there seems little precedent for concern on the Planning Authority’s part!
“The accumulation of such buildings peering closely over the Walls only diminishes the visual impact and cultural value of the Walls, the inside of which has too often been swallowed into buildings,” continued Mr. Gardiner.
“This scheme creates a large new active space inside which celebrates the Walls, and, discretely, a modern design theme.
“There was a question raised whether what is provided in the ‘hotel’ has the services to meet the serviced accommodation definition, or whether there should be an affordable housing contribution.
“The previous use above the ground floor was residential; and this application is another loss of residential to holiday accommodation,” he added.


.jpeg?width=209&height=140&crop=209:145,smart&quality=75)
1.jpeg?width=209&height=140&crop=209:145,smart&quality=75)

Comments
This article has no comments yet. Be the first to leave a comment.