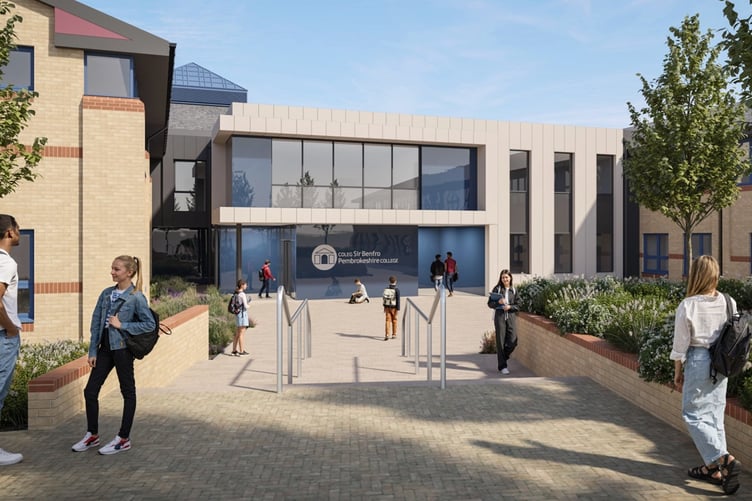Conditional approval has been given to Pembrokeshire College in Haverfordwest for the construction of a new two-storey entrance and an immersive teaching suite, the first of its kind for a higher education institution in Wales.
The college, in an application through agent Powell Dobson Architects, sought permission from Pembrokeshire County Council for the demolition and replacement of the existing entrance at the 1987-built Merlin’s Bridge campus.
A supporting statement said the application was part of a ‘masterplan’ for the college: “The college is seeking to develop additional specialised teaching facilities in order to support learners across an expanded range of courses. In particular the college wanted to explore how the existing facilities and classrooms at the main college site in Haverfordwest could be rationalised and enhanced for the benefit of all learners.”
The statement explained that the primary project forming the subject of the application is the provision of a new entrance structure for the college.
“The college has long struggled to maintain its existing main entrance,” the statement reasons, “as it faces due west and experiences incredibly harsh driving rain and south-westerly winds during winter.
“This can cause the existing doors to fail, rain to enter the college atrium space, and provides a negative experience for all those accessing the college.
“Therefore a key driver for the new entrance is that it not only provides a new improved visual amenity to the front entrance of Pembrokeshire College, but that it also enhances the public realm by providing more shelter, an improved sheltered access route into the building, and spaces for students to gather and wait for their transportation home at the end of the day.
“However, improving environmental conditions is not the sole function of the new structure. The college’s ambition to provide new unique technology-focussed teaching spaces is also realised in the other spaces provided in this new entrance structure.
“These proposals include provision for a new immersive teaching suite at ground floor adjacent to the entrance. An immersive suite is a fully interactive room, providing 360-degree projections, along with enhanced and controllable heating and ventilation, to simulate a variety of ‘virtual’ training settings.
“Currently these spaces only exist at Swansea University, and these proposals would be a first for a higher education institution in Wales.”
Part of a continued investment in the improvement of learner experience for one of the county’s largest education providers, the entrance would provide “a fitting welcome to all staff, students, and guests to the college for years to come”, the statement added.
An officer report recommending approval said: “The proposed front entrance structure would accommodate staff offices at ground floor; a new reception area immediately within the existing building footprint; a new boardroom at the first floor; and four new digital teaching classrooms.
“The proposed works are to enhance the college environment for the benefit of existing and prospective future learners, staff, and guests. They would not allow for any uplift in numbers attracted to the site.”
The application was conditionally approved.

.jpeg?width=209&height=140&crop=209:145,smart&quality=75)



Comments
This article has no comments yet. Be the first to leave a comment.